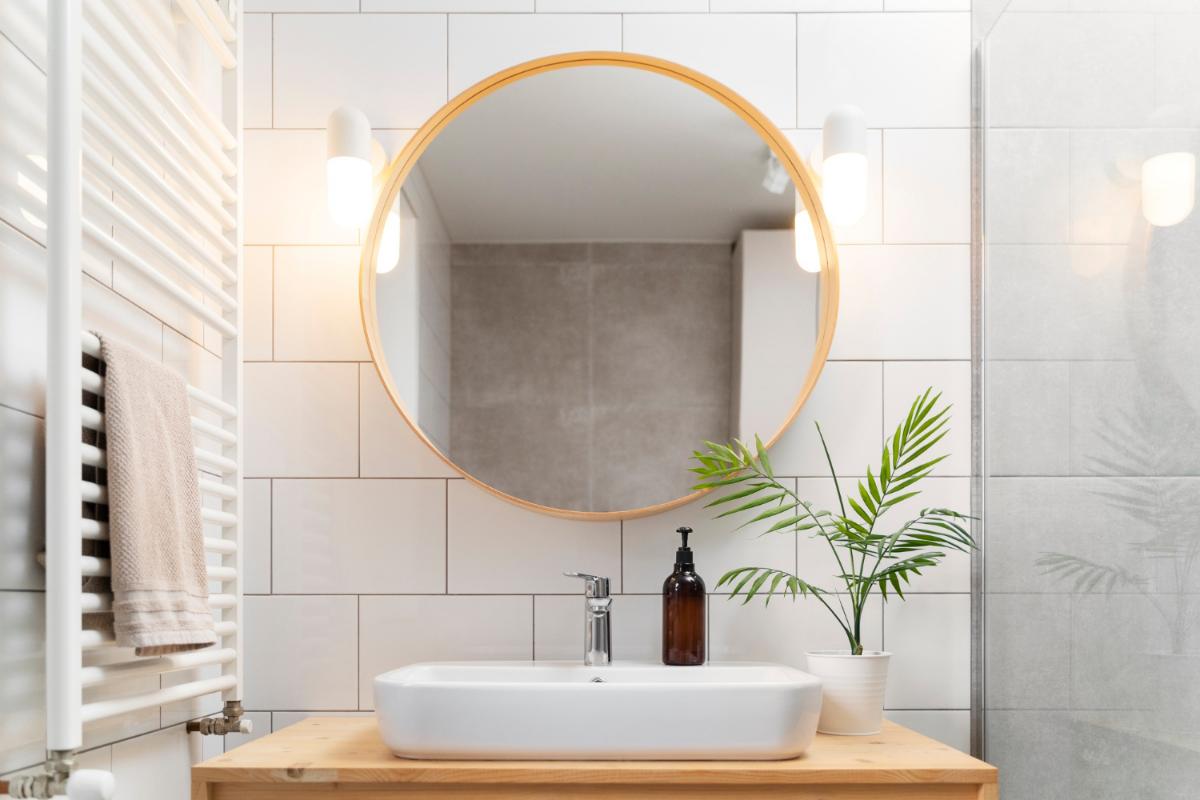Six Electrical Requirements for Your Bathroom Remodel

Are you taking up a bathroom renovation project? Do you want to be sure that you follow strict electrical codes and regulations when you remodel your home? Our electrical contractors in Winter Park, FL are here to help you with the electrical components of your remodel. Bathrooms may be tough to remodel, but you will still want to ensure that you are following proper protocol and regulations. This will help your house pass any future inspections. Here are a few of the necessary electrical requirements and regulations you need to follow for your bathroom remodel.
Circuit for Lighting and Fan
Each bathroom must have the electrical wiring and capacity for a light and an exhaust fan, at minimum. Fans are used to ventilate the bathroom area. This circuit should be a 20-amp circuit in order to accommodate both features.
Ceiling-Mounted Light Fixture
You should have at least one ceiling-mounted light fixture that can be turn on with a wall light switch. This will allow for ample lighting that enhances the safety and function of your bathroom. You may also have wall light fixtures, sconces, vanity lighting, or other overhead lighting, but the code requires you to have at least the one.
One GFCI-Protected Outlet
Any area in the home that has access to water needs to also have at least one GFCI-protected outlet. A GFCI, or ground fault circuit interrupter, will prevent any shocks in the event of a ground fault, which can be caused when the bathroom circuit shorts. This will prevent any potential electrocution risks from being near the water at the time of the short.
20 Amp Circuit
A 20-amp circuit is the necessary amount of energy that is required to fully utilize the lighting and electrical components of a bathroom. Even though you are able to have more power, this is the minimum required by electrical code. This will allow you to safely run an overhead light and an exhaust fan. It will also leave enough power for you to run other devices, like hair dryers or other hot hair tools that you would commonly use in the bathroom.
Switches outside Shower and Tub Area
It is also required that you keep all the electrical components and light switches outside of the shower and tub areas. Although this may seem like common sense, it is still something you need to consider when you are making the design for your new bathroom. This reduces any safety hazards from occurring when electricity meets water.
Grounded Outlets
All of your bathroom outlets should also be grounded outlets. By connecting these switches to your system grounding wires, you remove any risk from the area that has much exposure to moisture.
These are a few of the electrical requirements that you will need to follow when you are remodeling your bathroom. A bathroom remodel is a large project that can be made easier with the help of professionals, like our electrical contractors in Winter Park, FL. Contact us to schedule an appointment for our electricians to come out and inspect your remodel today.